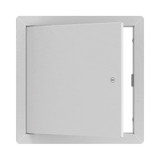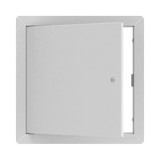5 Innovative Trends Guiding the Future of Urban Architecture
Today's cities are growing upward, outward, and smarter than ever. Urban architecture is adapting, embracing eco-friendly materials, smart tech, and user-focused design to meet the demands of modern life. From high-rise towers to mixed-use neighbourhoods, architects, designers, and builders are rethinking how structures can better serve communities.
Staying on top of emerging trends isn't just about aesthetics—it's about creating livable, future-ready, and efficient spaces. This article explores Canada's latest urban architecture trends and how simple design details—like access doors—work behind the scenes.
Why Staying Updated With Architectural Trends Matters
Urban development is accelerating, especially with more than 6 million people living in Canada's largest city. Whether planning a new commercial tower or reimagining a historic block, staying ahead of architectural trends helps align your work with evolving codes, community needs, and sustainability goals.
Architects and designers also gain an edge when incorporating innovative products early on. Custom access doors, for example, allow clean integration of mechanical systems while supporting flexibility in layouts and finishes. When every design choice matters, even utility access points must align with the project's overall vision.
Understanding these trends helps construction professionals build smarter—and gives them the tools to turn constraints into creative opportunities.
Trend #1: Sustainable and Eco-Friendly Urban Design
Green design isn't a bonus anymore—it's the standard. As outlined in the Canada Green Buildings Strategy, the government is focused on transforming the building sector to support a net-zero and resilient future. Today's cities demand buildings that minimize carbon footprints, reduce energy use, and improve occupant well-being. Think LEED certification, low-VOC materials, and passive heating and cooling strategies.
Access Doors Canada offers airtight and insulated access doors that support these efforts. Their built-in thermal insulation and gaskets help maintain indoor temperatures and reduce energy waste—an essential feature in eco-conscious construction. Incorporating sustainable products into the core of your build saves energy and shows that your project is aligned with a greener, smarter future.
Trend #2: Modular and Prefabricated Construction
Urban areas are tight on space and time. That's why modular construction—where building components are fabricated off-site and assembled quickly on location—is gaining traction across Canada. It cuts costs, minimizes disruption, and speeds up timelines.
Access solutions need to keep up with that same pace. Pre-fitted custom access doors streamline the building process and reduce the need for extra site work. They arrive ready to install, saving valuable hours during assembly.
Recessed access doors take it a step further. With a recessed panel design that allows contractors to insert the same material as the surrounding wall or ceiling, these panels blend in visually while simplifying finish work. This makes them ideal for modular units that demand efficiency and a clean, cohesive appearance.
Need help choosing modular-ready access panels for your next project? Call us at (800) 483-0823—our team offers expert guidance, from pre-sales advice to after-sales support, for a smoother customer experience.
Trend #3: Smart Buildings and Integrated Tech
Today's smart buildings rely on interconnected systems—automated lighting, HVAC, real-time energy tracking, and responsive building controls—to run efficiently. Easy access to concealed wiring, cabling, and mechanical components is essential to keeping these systems seamless.
That's where high-performance products like the ADC-DSB-123SD-MS Medium Security Panel - Karp come in. Designed for moderate security applications, this steel access panel balances accessibility with tamper resistance, making it ideal for server rooms, electrical closets, and data centers in high-tech buildings.
Security access doors allow safe, discreet entry to sensitive infrastructure without disrupting the flow or design of smart spaces. Integrated security meets convenience—without compromising on aesthetics or system performance.
Trend #4: Biophilic and Wellness-Oriented Design
Well-being is now at the centre of design—and urban spaces are no exception. Natural light, indoor greenery, ventilation, and calming textures transform workspaces and communal areas into healthier environments.
Design elements like recessed access doors help preserve that sense of calm and cohesion. With flush finishes that can be customized to match the surrounding surface, they blend into the background—keeping visual interruptions to a minimum.
It's a small detail that supports the bigger picture: spaces that feel natural, nurturing, and designed for people, not just performance.
Trend #5: Adaptive Reuse and Mixed-Use Spaces
Adaptive reuse is on the rise, and more cities are focused on sustainability and community integration. Think historic warehouses turned into loft apartments or retail spaces stacked above shared office hubs. These hybrid structures require flexible, thoughtful solutions.
That's where custom access doors come in. Access Doors Canada can provide options for a building's needs, whether a unique wall thickness or a non-standard finish. Drywall access doors, in particular, are a smart pick for retrofitting entry points in older buildings without altering the aesthetic.
Blending old and new takes creativity—and the right components can make that transformation seamless.
Final Thoughts & Future Outlook
Urban architecture is entering a new era in which sustainability, flexibility, and smarter systems take the lead. Whether designing from the ground up or breathing new life into existing structures, your choices shape the cities of tomorrow.
With innovative solutions from Access Doors Canada, integrating functionality into modern design becomes effortless. These details—from energy-efficient panels to custom-fit access doors—make a big difference in performance and appearance.
For architects and designers, staying ahead of the curve means embracing change—and turning today's trends into tomorrow's skylines.
Ready to upgrade your next build? Request a free quote today and discover how we can help bring your urban projects to life—efficiently and beautifully.









