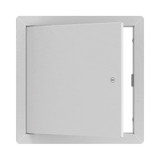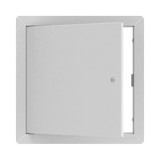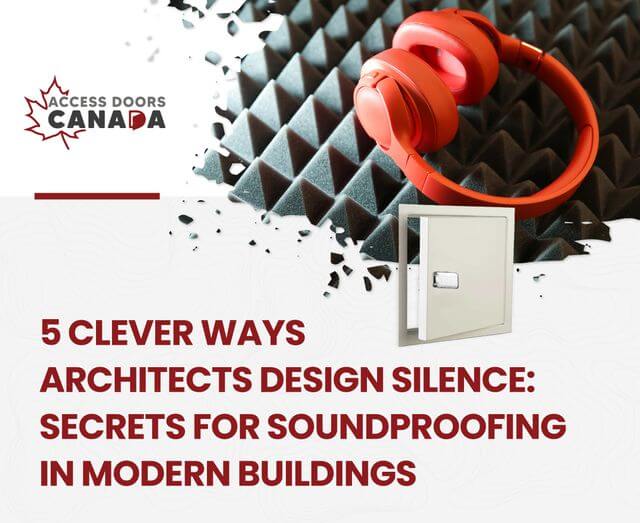5 Clever Ways Architects Design Silence: Secrets for Soundproofing in Modern Buildings
In our increasingly urbanized world, peace can feel like a luxury. Constant noise disrupts peace, hinders productivity, and creates a stressful environment. But what if serenity could be built right into the structures?
With the advancement of technology, it’s surely possible. Many architects prioritize acoustic design and sound transmission class standards to convert noisy areas into peaceful environments. These smart methods foster a more pleasant and productive setting for occupants.
In this article, we will discuss the secrets of soundproofing in modern buildings.
The Detrimental Effects of Noise in Spaces
Most modern buildings are designed to foster collaboration and communication. However, unwanted noise can disrupt this flow, leading to distractions and negatively impacting the well-being and productivity of occupants. Here's a closer look at the detrimental effects of noise.
Loss of Focus and Privacy: Constant noise disrupts concentration, hindering the ability to complete tasks effectively. While promoting partnerships, open office plans can also create noise pollution that hinders focused work and private conversations.
Increased Stress Levels: Chronic noise exposure is a documented stressor, contributing to anxiety, headaches, and even high blood pressure.
Reduced Productivity: Noise distractions can significantly decrease work efficiency and overall productivity within a space.
1. Tactical Floor Planning
Floor planning is a fundamental aspect of modern building design, impacting everything from aesthetics and functionality to comfort and productivity. A well-planned layout creates a cohesive flow within the space and manages noise levels.
Separating noisy areas, such as mechanical or reading rooms, helps minimize sound transmission. This approach creates focused work surroundings or peaceful relaxation spaces.
2. Decoupling
Decoupling refers to isolating structural elements of a construction to prevent vibrations and the unwanted transfer of noise. This is particularly important in multi-unit buildings or buildings with designated quiet zones.
Floating floors are a great example of a simple yet effective technique for decoupling. Creating a physical separation between the floor and the building's main structure significantly reduces the transfer of impact noise caused by footsteps or dropped objects.
Still, the effectiveness of floating floors depends on the underlayment type used as the isolator. Common materials include cork, rubber, and high-density foam. Each material offers varying degrees of vibration absorption.
3. Strategic Selection of Access Doors
Many architects, contractors, and builders focused on soundproofing rely heavily on acoustical access doors as they can balance construction noise control and accessibility in any project.
One standout option is the ADC-STC acoustical access door by Access Doors Canada. It combines functionality with superior sound control, promising to elevate construction projects.
Featuring concealed hinges and a sleek frame design, the ADC-STC integrates smoothly into the wall or ceiling, maintaining a polished and sophisticated look. This makes it ideal for various projects, from recording studios to home theatre.
Plus, this access door guarantees durability and long-term functionality while offering easy access to essential areas behind the panel for maintenance or repairs, all without compromising soundproofing.
At Access Doors Canada, we aim to offer premium products, ensuring you experience ultimate satisfaction.
4. Plants as Sound Buffers
You’ve read it right. Plants or deliberately placed greenery within buildings aren't only pleasing to the eye but also act as a natural sound buffer. They have a remarkable ability to absorb sound waves, particularly higher frequencies.
So, consider incorporating some greenery the next time you're in a modern building. Not only will you be creating a beautiful and aesthetically pleasing space, but you'll also be promoting a quieter, healthier, and more enjoyable environment for everyone who uses it.
5. Innovative Materials
Architects can strategically select soundproofing materials and techniques by considering needs early on during the design phase. This pre-planning avoids costly changes or additions needed later to address unexpected noise issues.
Here are some to consider:
Soundproof Doors: These doors are designed with sound-absorbing materials and tight seals to block incoming sound waves. They prevent noise from easily penetrating the desired quiet space.
Pipes: Pipes can transmit vibrations that travel through walls and ceilings, creating unwanted noise. To address this, architects incorporate air gaps around pipes during construction. These gaps act as a physical barrier, disrupting the vibration pathway and stopping them from travelling further.
To Sum Up
Unwanted noise can disrupt lives, leading to distractions and negatively impacting the occupant's well-being.
Access Doors Canada understands the importance of creating peaceful and quiet environments, especially in modern buildings. Unwanted noise hinders concentration and can even lead to health issues for employees. That's why we offer a premium line of high-performance acoustical access doors.
We offer top-quality, proven, and thoroughly tested materials—enabling you to succeed in your projects. Count on us as your reliable supplier of access doors and panels. Call us at(800)-679-3405 to explore our solutions further and take advantage of our best deals. Request a quote today!









