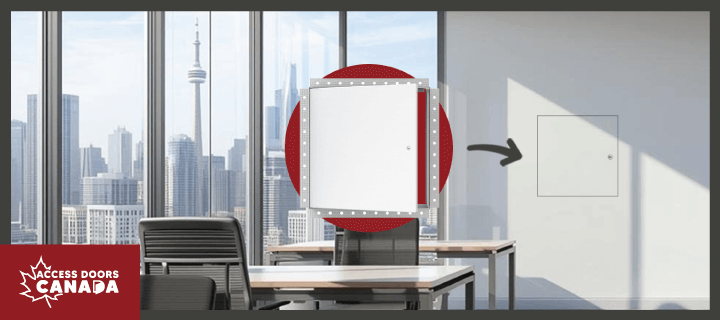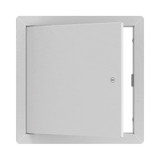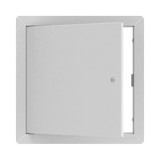How To Match Your Access Panel Spec to Ceiling, Wall, and Floor Conditions Without Rework
Matching an access panel specification to ceiling, wall, and floor conditions without costly rework starts with choosing the right product from the start. The ADC-BAC-UAP-G Universal Access Panel With Gasket is a versatile, all-in-one solution that installs seamlessly across walls, ceilings, and select floor areas.
By simplifying planning and eliminating guesswork, this universal panel helps reduce site errors, ensure airtight installations, and pass inspections the first time. In contrast, mismatched panels often lead to failed inspections and wasted labour.
In this article, we’ll discuss matching an access panel specification to different installation conditions and demonstrate how the ADC-BAC-UAP-G supports diverse project requirements and delivers efficient results.
Why Is It Important To Match Your Access Panel to Installation Conditions?
Fitting your access panel to the specific installation environment matters to ensure compatibility, performance, and compliance. Walls, ceilings, and floors have different structural, thermal, and safety requirements. Using the wrong panel can create gaps that compromise airtightness, reduce energy efficiency, or fail to meet building standards.
With our customized and code-compliant access panels, getting the right fit has never been easier. Easily find the perfect match for your project by reaching out to us.
What Makes a Panel ‘Universal’ in Access Door Design?
A panel is considered “universal” when designed to function seamlessly across different surfaces without requiring separate models for each installation environment. This approach delivers significant advantages for contractors, builders, and project managers during planning and execution.
Instead of juggling multiple panels—one for walls, another for ceilings, and another for floors—a universal panel provides a single, adaptable solution. This saves time when specifying products, lowers the risk of ordering errors, and prevents mismatched installations.
Moreover, universal designs often incorporate performance features such as airtight seals, moisture resistance, and durable finishes, allowing them to perform consistently in varied applications.
Related blog: Why Do Architects Love the BA-UAP Universal Access Panel? Find Out!
Why Choose the ADC-BAC-UAP-G for Site-Specific Conditions?
The ADC-BAC-UAP-G Universal Access Panel With Gasket is a versatile, high-quality solution that adapts seamlessly to various installation surfaces. Perfect for walls and ceilings, it combines strength, functionality, and a sleek finish, making it ideal for a wide range of construction and renovation projects.
Here’s how it supports multi-surface installs:
- Flexible Surface-Mount Design – Featuring a 1" exposed flange, this multi-surface access door allows quick, secure, and straightforward installation on non-rated masonry and gypsum drywall.
- Heavy-Duty Steel Construction – Manufactured from 16-gauge cold-rolled steel, the ADC-BAC-UAP-G offers exceptional durability and long-lasting performance, even in demanding environments, making it a trusted universal access panel in Canada.
- Seamless Flush Appearance – Its flush-mounted design enables the panel to blend effortlessly with surrounding surfaces, providing a smooth, clean, and professional finish.
- Enhanced Dust and Air Control – Equipped with a high-quality neoprene gasket, the panel forms a tight, reliable seal between the door and frame, effectively reducing airflow and preventing dust intrusion.
- Customizable Locking Options – The ADC-BAC-UAP-G offers a variety of lock and latch choices, including key-operated latches, handle-operated options, and mortise deadbolts, giving you the flexibility to meet your specific access and security requirements.
- Wide-Ranging Applications – Suitable for commercial, residential, and institutional settings, this access panel provides a practical and adaptable solution for concealing utilities while ensuring easy and secure access whenever needed.
Want to order the ADC-BAC-UAP-G gasketed access panel? Request a quote today, and our team will assist you promptly with pricing, availability, and all the details you need.
What Are the Common Causes of Rework in Access Panel Installation?
Rework in access panel installation is commonly caused by poor upfront planning and overlooking site-specific performance requirements. When panels are selected without considering factors like moisture exposure, airtightness, fire resistance ratings, or compliance standards, they often fail to perform as intended.
Even when using a high-quality product like the ADC-BAC-UAP-G, planning thoroughly and matching specifications accurately before a wall and ceiling installation is essential. Ensuring the chosen panel aligns with environmental conditions, building codes, and project requirements helps avoid costly errors and maintain quality standards.
Want to master proper installation techniques and avoid unnecessary rework? Watch our installation videos for expert tips and step-by-step guidance to ensure seamless, compliant installs every time.
FAQs on Universal Access Panels
Gaining a better understanding of universal access panels can help ensure the right choices are made for any project. Below are some of the most frequently asked questions to guide you through their purpose, benefits, and specifications:
1. What is the concept of universal access panels?
Universal access panels are designed for flexibility and adaptability, making them suitable for various wall and ceiling applications. They allow convenient access to concealed utilities, such as plumbing, electrical wiring, and HVAC systems, while maintaining a clean, professional finish.
2. Who benefits from universal access panels?
These panels benefit contractors, architects, builders, facility managers, and property owners who need a reliable, durable, and code-compliant solution. They are commonly used in residential, commercial, and institutional settings where easy access to hidden components is essential.
3. What are the standard sizes for universal access panels?
Universal access panels come in a range of standard sizes to meet various project needs. Common dimensions include 8" x 8", 12" x 12", 16" x 16", and 24" x 24". Custom sizes are also available to ensure the perfect fit for projects with unique requirements.
To Sum It Up
Avoiding rework begins with making the right choice from the start—selecting the appropriate access panel for your specific application. Choosing a panel that aligns perfectly with your ceiling, wall, or floor conditions ensures a seamless installation, precise fit, and full compliance with project specifications and building codes.
Taking the time upfront to review all requirements, verify measurements, and understand the installation environment helps you eliminate costly mistakes, prevent failed inspections, and reduce delays. By prioritizing accuracy and planning during the selection process, you set the foundation for a smooth installation and long-lasting, professional results.
Access Doors Canada provides a comprehensive selection of high-quality access doors and panels to meet diverse environmental and application needs.
For expert guidance and the ideal access panel for your project, call us at +1-888-327-5471. A dedicated team is ready to help you find the right solution.









