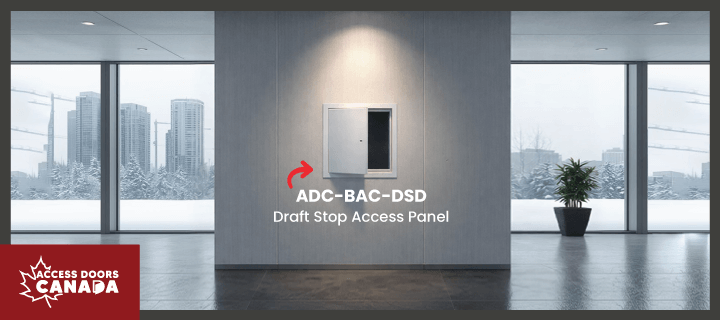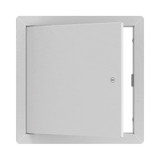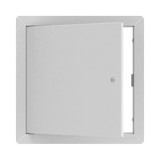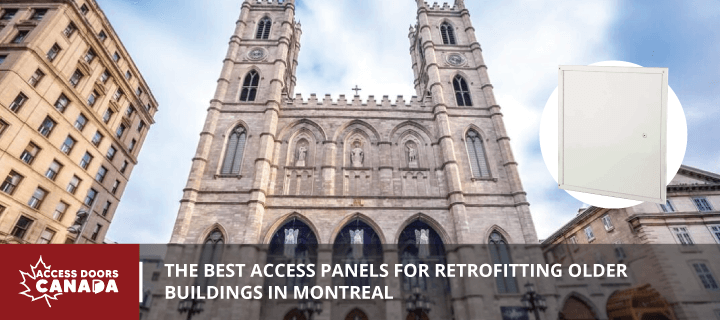The Best Access Panels for Retrofitting Older Buildings in Montreal
Retrofitting Montreal's historic buildings requires careful consideration of access panels to balance modernization with preservation. Modernizing essential systems requires preserving historical aesthetics and managing existing materials. Access panels are necessary to enable these upgrades without causing disruptive demolition.
This article provides architects, designers, and builders with information on selecting and installing access panels that complement historic architecture.
Understanding Access Doors and Panels
Access solutions provide crucial access to concealed systems without compromising aesthetics or structural integrity. Choosing the right panel is essential, especially when retrofitting older buildings.
Types of Access Panels for Retrofitting:
- Flush access panels offer seamless integration by sitting flush with the surrounding surface. They minimize visual impact in historic or finished spaces, prioritizing aesthetics. Their framed design allows use with various wall/ceiling materials (drywall, plaster/lath, masonry). Near-invisible flush panels with minimal reveals and paintable surfaces preserve historical integrity.
- Surface-mounted access panels, like the ADC-DSB-214SM-S surface-mounted panel for all surfaces, attach directly to the wall or ceiling, simplifying installation. They are especially useful in retrofits where cutting into existing structures is difficult or undesirable (e.g., fragile plaster and lath). Though more visible than flush panels, they offer a practical, less invasive access solution.
Selecting the Right Access Panels for Montreal's Older Buildings
Choosing the right access panel for older buildings means respecting history while meeting modern needs and codes. Here's how to match panels to different building types and situations:
Architectural Style and Aesthetics:
- Victorian Architecture: With their ornate details and rich colors, Victorian interiors require minimally intrusive access panels. Paintable, flush-mounted panels blend with surrounding walls or ceilings. Consider panels with subtle textures or beaded edges to echo the decorative plasterwork common in this era. For example, a flush panel with a textured finish can mimic the look of textured plaster.
- Art Deco Buildings: Geometric, streamlined, and metallic/glass Art Deco interiors demand a different approach. Brushed aluminum or stainless-steel flush access panels complement the Art Deco aesthetic. Panels with clean lines, minimal ornamentation, and subtle geometric details integrate well.
- Other Styles (e.g., Early 20th-century Commercial, Beaux-Arts): Buildings with simpler architectural styles often allow for more flexibility. Standard flush or surface-mounted panels with paintable surfaces are usually enough. The key is to choose a finish and design that minimizes visual disruption and blends with the surrounding materials. A simple, color-matched flush panel works well in utilitarian commercial buildings.
Specific Retrofitting Scenario:
- Plaster and Lath Walls are easily damaged by vibration and impact. Surface-mounted panels are often preferred as they eliminate the need for cutting and framing. If flush panels are necessary, reinforce the surrounding area with methods like stabilizing adhesive or plywood backing, and use lightweight panels to reduce stress.
- Ceiling access panels need careful attention to weight and support. Lightweight aluminum panels are often preferred to minimize ceiling load and prevent sagging. Secure mounting, using appropriate framing and support brackets, is crucial, and safety chains or cables are recommended for larger hinged ceiling panels to prevent accidental opening.
Installation Best Practices for Retrofitting Access Panels
Installing access panels in older buildings requires carefully respecting the existing structure and ensuring a professional result.
Preparing the Stage: Setting up for Success
A thorough site assessment requires identifying utilities, assessing structural integrity, and a crucial asbestos survey. Precise measurements are essential for properly fitting older structures with irregular dimensions. Appropriate material selection, acquisition, and protection of the work area from dust and debris complete the crucial preparatory steps.
Cutting and Framing: Creating a Secure and Accurate Opening
Creating a secure opening for access panels requires careful cutting and framing. Surface-mounted panels are often preferred for fragile plaster and lath to minimize damage.
Use a drywall saw/knife/router for drywall and a fine-tooth saw/multi-tool for wood paneling. Build a slightly undersized, leveled, and plumbed frame around the opening, using shims for irregular framing.
Considering Wall Types: Installation Techniques
Installation techniques vary by wall type. Surface-mounted panels are generally preferred for plaster and lath; flush-mounted installations need careful handling.
For drywall, the panel is simply inserted into the framed opening and secured with screws. For other materials, manufacturer instructions should be followed.
Finishing and Painting: Achieving a Seamless Blend
Proper finishing and painting create a seamless blend for access panels. Gaps are filled, surfaces sanded, and the panel is primed/painted to match the existing finish, possibly using historically accurate techniques.
Conclusion
Retrofitting access doors in Montreal's historic buildings is an investment in the city's future. Access panel choices impact modern systems and the long-term preservation of these valuable buildings. Though a small detail, the right access panels significantly impact the longevity and functionality of Montreal's cherished historic buildings.
For more architectural insights and expert advice on retrofitting historic buildings, visit Access Doors Canada and check out our blogs today.









