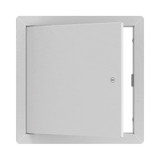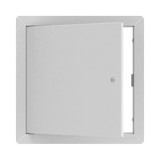The New Vancouver Art Gallery – A Showcase for First Nations Artists
Designed by architects Herzog & de Meuron and Pekins + Will, the new Vancouver Art Gallery will sit across the street from the Gallery's current home on the city's Larwill Park site in Vancouver. The new Gallery will serve as a model of green building aligned with the goals of CleanBC.
Founded in 1931, the original Vancouver Art Gallery is one of North America's most respected and innovative not-for-profit visual arts organizations. The Gallery features historical and contemporary First Nations art of BC and the Asia Pacific region (in collaboration with the Institute of Asian Art). It has about 12,000 works in its permanent collection, including work from the Group of Seven and Emily Carr. The Gallery sits on the ancestral groups of the Musqueam, Squamish, and Tsleil-Waututh tribes. The original building was constructed several blocks away for just $40,000. It stood at the edge of downtown in a residential area. The Gallery, designed by architects Sharp and Thompson, is an example of the Art Deco style. The building's façade featured great artists' names from the past, along with statues of Leonardo da Vinci and Michelangelo.
The building was expanded three times and then remodeled. In 1983, it relocated to a courthouse building that involved a $20 million renovation as part of a three-block development known as Robson Square. When it reopened, visitors had 41,400 square feet of exhibition space to explore.
It wasn't long before the Gallery needed to expand to provide space for educational programs and to display its growing art collection. In 2004, a considerable planning process started. It took several years before the team completed planning. In 2013, they chose the property located at Cambie and West Georgia streets to be the new Vancouver Art Gallery site. Architects revealed the final design in late 2015.
Since that time, the Vancouver Art Gallery has continued to grow. Construction of the Gallery's second building is now underway. The new Gallery will serve as an art museum, a school, a library, a laboratory, and a community centre. It will continue to offer live performances, lectures, and performances. The new Gallery will feature innovative technologies and inclusive exhibitions, with the framework built around three pathways:
- Indigenous Reconciliation and Redress
- Environmental Leadership
- Social Development and Well-Being
The building itself will showcase the work of artists to thousands of visitors. Access doors will be strategically located in the ceilings and walls to provide easy access to plumbing, mechanical, and HVAC components. Access Doors Canada carries Aesthetic Access Doors that blend into the wall or ceiling's surface material for a truly cohesive appearance. Due to its innovative design, this door conceals the space between the panel and the flange. For more information, explore our collection of aesthetic access doors, or call us at 1-800-679-3405. We also offer custom sizes and configurations – if you have a project with unique requirements and specifications, let us know or fill out our handy form to request a custom quote.









